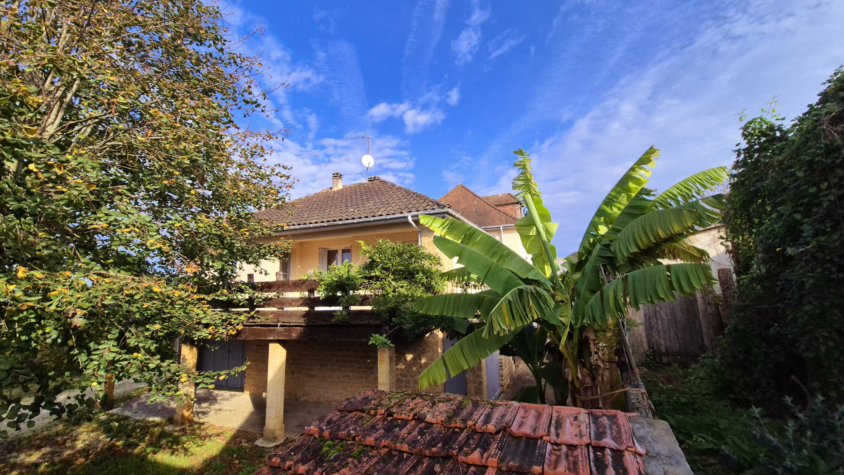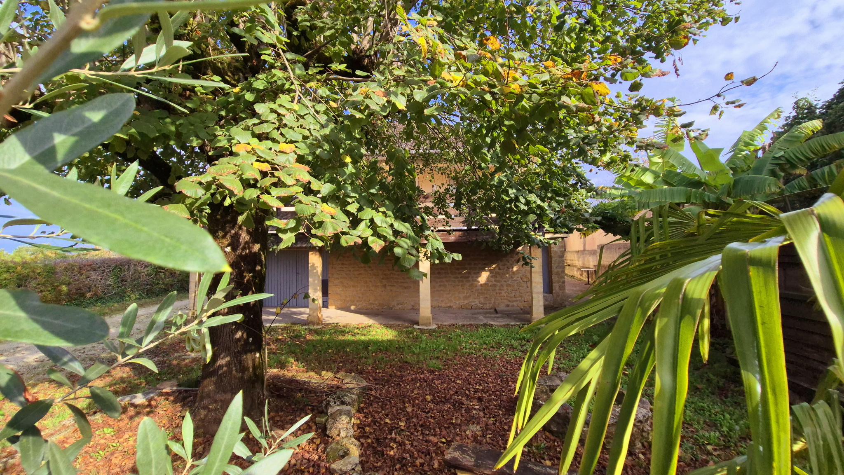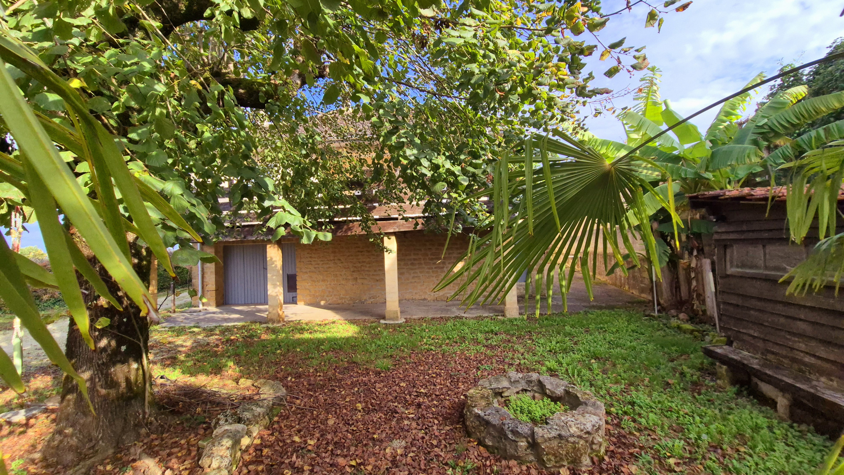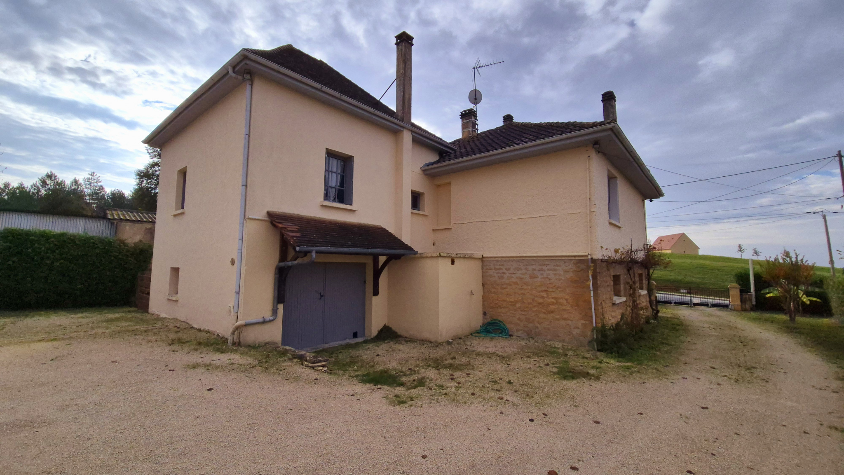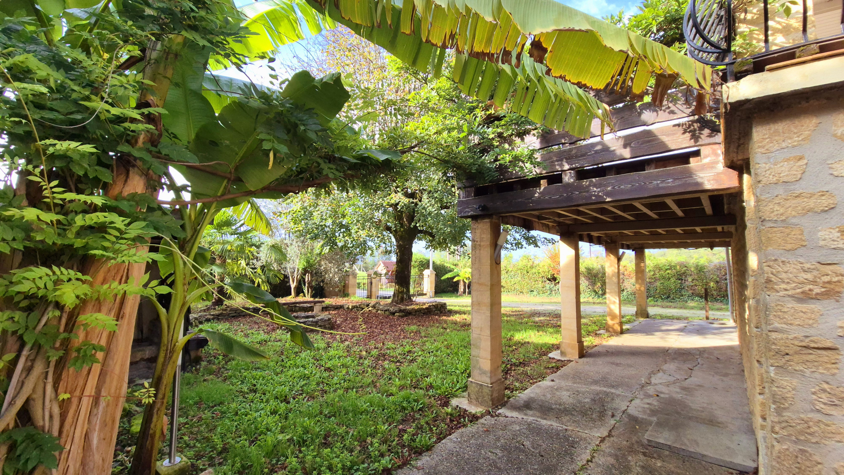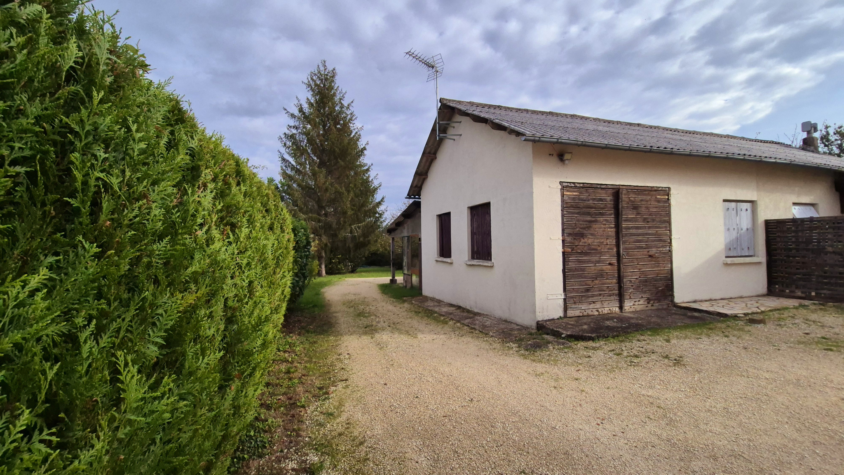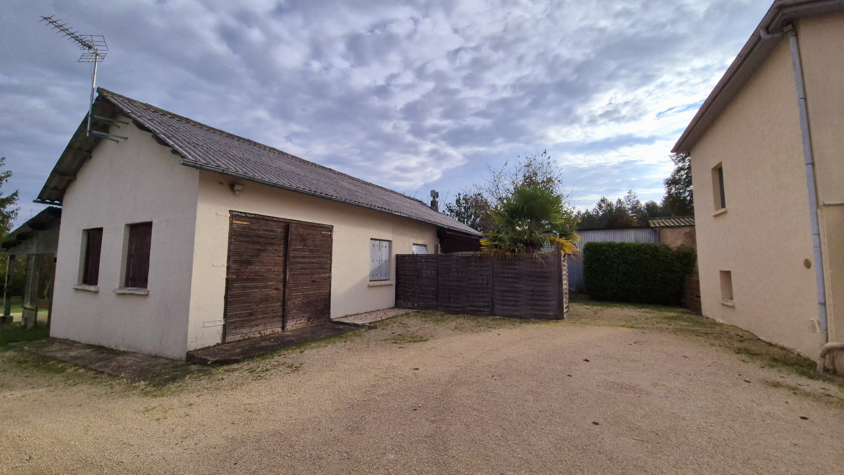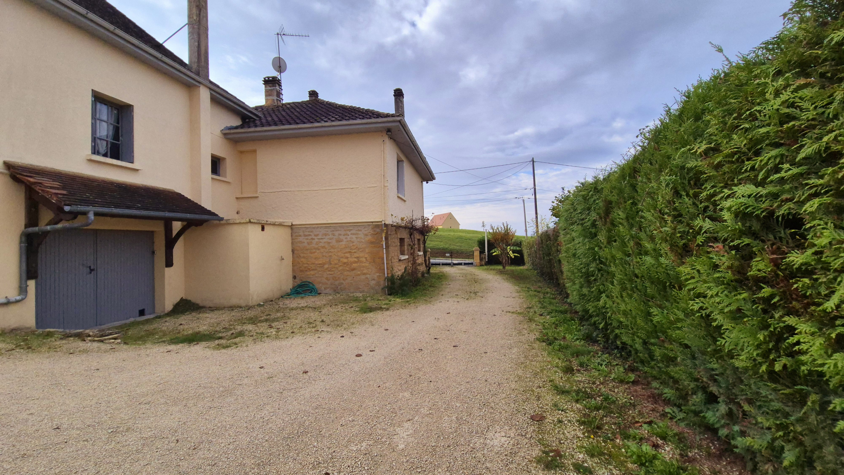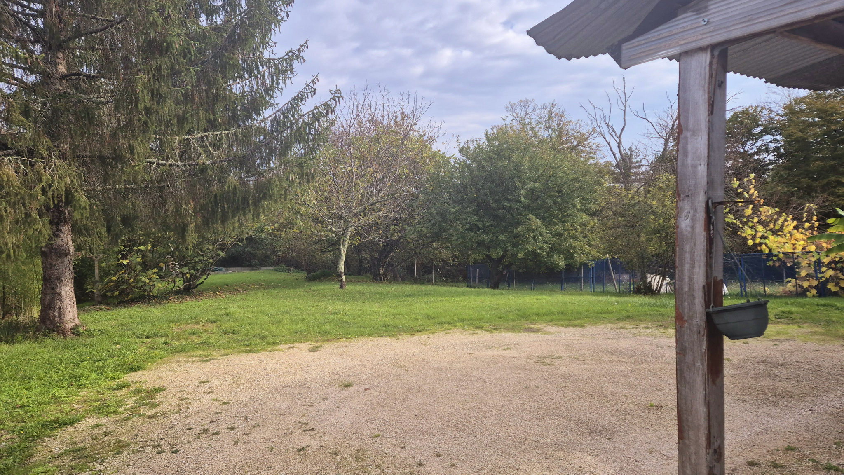En vente Maison
| Ville | Saint-André-d'Allas |
| Code postal | 24200 |
| Type de bien | Maison |
| Surface | |
| Nombre de pièces | |
| Prix | 275 000,00 € |
| Informations sur l'annonceur | |
|---|---|
| Annonce de professionnel |
|
| Agence | Open Immobilier Voir toutes les annonces |
| Adresse | 12 rue du Président Wilson |
| 24000 Périgueux | |
| Téléphone Fixe | 0981693121 |
Description
Cette propriété à Saint-André-d'Allas semble être une belle opportunité, surtout avec sa proximité du centre de Sarlat. Voici un résumé de ses caractéristiques :
Superficie : 167 m2 au total sur un terrain de 1500 m2.Logements : Comprend une maison principale et un studio, une dépendance aménagée et des garages.Maison principale :1er étage : 90 m2 avec cuisine ouverte, salon/salle à manger, deux chambres avec salles d'eau, buanderie, et wc séparé.Combles aménageables.Rez-de-chaussée : studio de 27 m2 et deux garages.Dépendance :Garage de 40 m2 et partie habitable de 50 m2 avec cuisine, salon, chambre et salle de bain/wc.
chauffage electrique dans studio et dépendances et climatisation reversible sur la maison principale plus poêle a bois et chauffage electrique aussi
Atouts : Double vitrage, simple vitrage, portail électrique.Usage :
Idéal pour investissement locatif ou projet familial. n'hésitez pas a m'appeler pour une visite !!
Prix honoraires inclus : 275 000 EUR Prix honoraires exclus : 260 000 EUR Honoraires de 5,77 % TTC à la charge de l'acquéreurBien proposer par DUPUY CHRISTOPHE AGENT COMMERCIAL MANDATAIRE Numero CPI 24012017000017451agent mandataire : numéro 440 827 046 RSACTel : 0649016566Mail:christophe.dupuy@openimmobilier.immo« Les informations sur les risques auxquels ce bien est exposé sont disponibles sur le site Géorisques : www.georisques.gouv.fr ».Annonce proposée par un agent commercial
This property in Saint-André-d'Allas seems to be a great opportunity, especially with its proximity to the center of Sarlat. Here is a summary of its characteristics:Surface area: 167 m2 in total on a plot of 1500 m2. Accommodation: Includes a main house and a studio, a converted outbuilding and garages. Main house: 1st floor: 90 m2 with open kitchen, living/dining room, two bedrooms with shower rooms, laundry room, and separate toilet. Convertible attic. Ground floor: studio of 27 m2 and two garages.Outbuilding:Garage of 40 m2 and living area of 50 m2 with kitchen, living room, bedroom and bathroom/wc.
electric heating in studio and outbuildings and reversible air conditioning in the main house plus wood stove and electric heating too
Advantages: Double glazing, single glazing, electric gate. Use:
Ideal for rental investment or family project. don't hesitate to call me for a visit!!
Fees included: EUR275,000 Fees excluded: EUR260,000 Fees of 5.77% including tax payable by the purchaserProposed by DUPUY CHRISTOPHE COMMERCIAL AGENT PROXY Number CPI 24012017000017451 agent: number 440 827 046 RSACTel: 0649016566Mail:christophe.dupuy@openimmobilier.immo 'Information on the risks to which this property is exposed is available on the Géorisks website: www.georisks.gouv.fr'. Advertisement proposed by a commercial agent - Annonce rédigée et publiée par un Agent Mandataire -
Les photos du bien
Les diagnostics
| Bâtiment économe |
|---|
| |
| |
| |
| |
| |
| 350 |
| |
| Bâtiment énergivore |
| en kWh.an/m².an |
| Faible émission de GES* |
|---|
| |
| |
| 11 |
| |
| |
| |
| |
| Forte émission de GES* |
| * Gaz à effet de serre en KgeqCO2/m².an |
Les informations complémentaires
Prix de vente honoraires TTC inclus : 260 000 €
